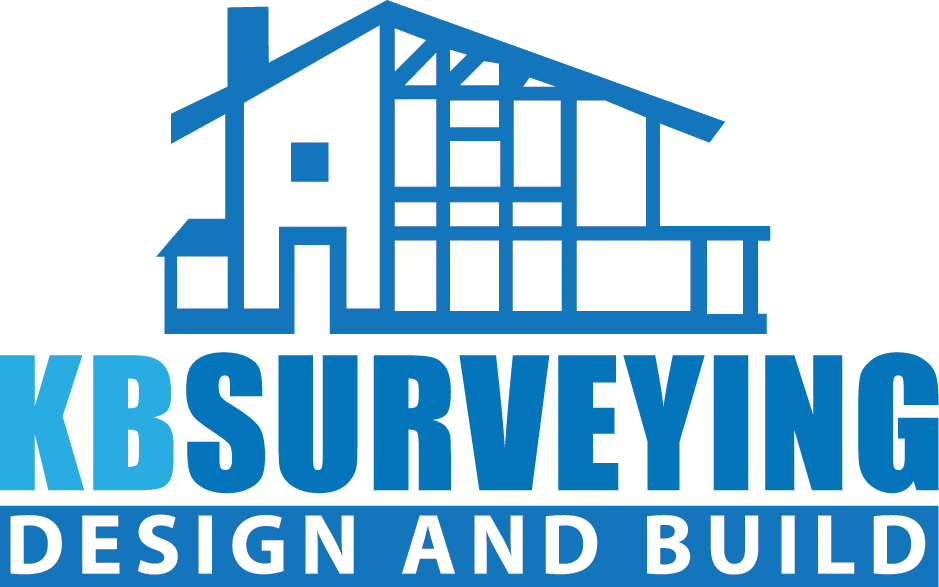Extensive knowledge
Building design
Building designs in Northumberland
From designing your dream home or your commercial venture we can guide you through the process from plans to completion. We serve customers in Northumberland, Tyneside and UK.
Customised building designs to suit your needs
The first step of a building project is creating the right design. The whole appearance of a building is based on how well the designers have designed it. In the past, our designers have worked on a wide range of projects that have had varied requirements. Thus, with the help of their exceptional skills, our architects can provide you with a customised plan that will meet your expectations in terms of space and decor.
Contact us
We commence our services in the following manner:
Step 1: Free on-site consultations by our surveyors
We will understand your requirements and listen to your ideas and produce proposals for both the exterior and interior of the property.
Step 2: Sketch plans
Our surveyor will prepare some initial sketches with the layout, dimensions and overall appearance of your build proposals. By presenting the sketches, we shall seek for your approval before developing detailed plans. At this point in time, we will also be able to advise on whether there is a need for any structural alterations.
Step 3: Planning and building regulation approval
Once the sketches are approved, we will provide detailed plans and drawings for Planning and Building Regulation approval as required. The plans will be submitted along with specifications and any structural calculations. We will gain approval on your behalf to manage any technical queries raised by the Local Authorities.

Your dream home is just a call away! Call us now on
01665 711336
Contact us
Thank you for contacting us.
We will get back to you as soon as possible
We will get back to you as soon as possible
Oops, there was an error sending your query.
Please try again later
Share
Tweet
Share
Mail
Address: K B Surveying, 14-16 Bridge St, Amble, Morpeth, NE65 0DR
© 2024. The content on this website is owned by us and our licensors. Do not copy any content (including images) without our consent.




